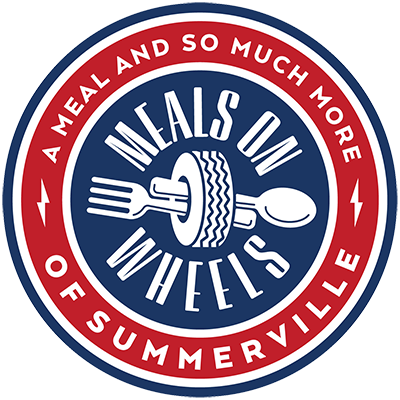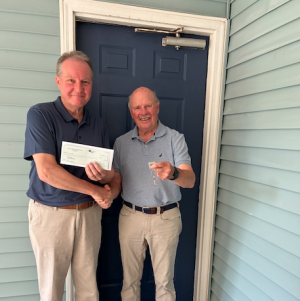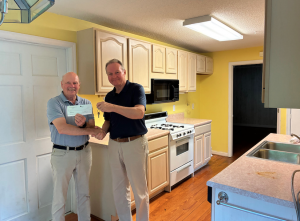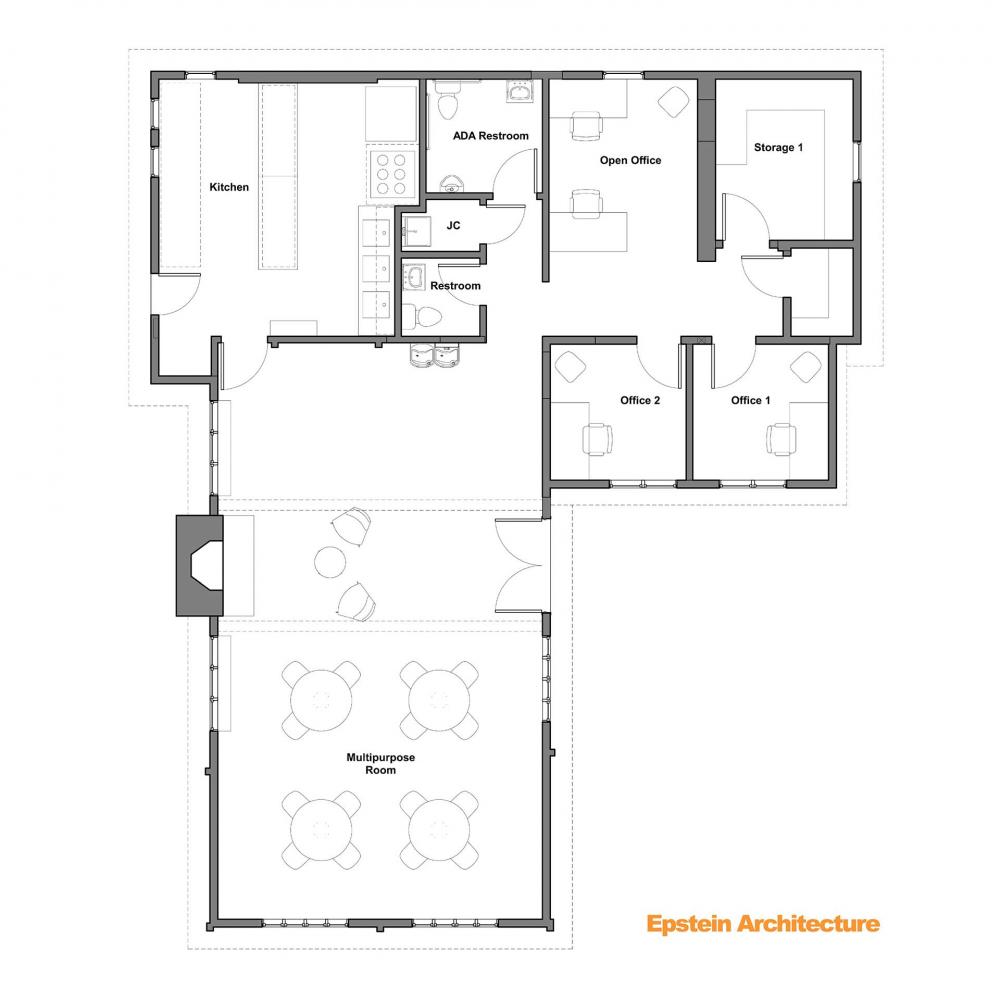Our team, along with Gilbert and Lee Construction, met with Eric Epstein of Epstein Architecture to review layout options for our new space. Together we all worked to choose the best layout that would accomodate our staff and volunteers.
Particular attention was given to the kitchen and office spaces. Our chef, Ryan, has worked in many commercial kitchens and was able to help envision a kitchen that would meet all our needs. Our current office staff consists of 4 women and their current office space is less than 400 square feet! Everyone looks forward to having their own desk and space- in addition to storage!





